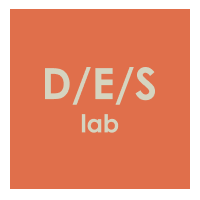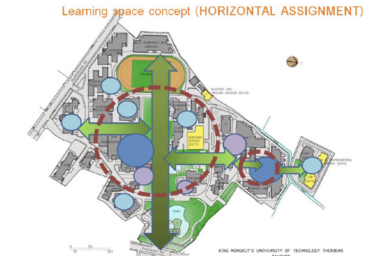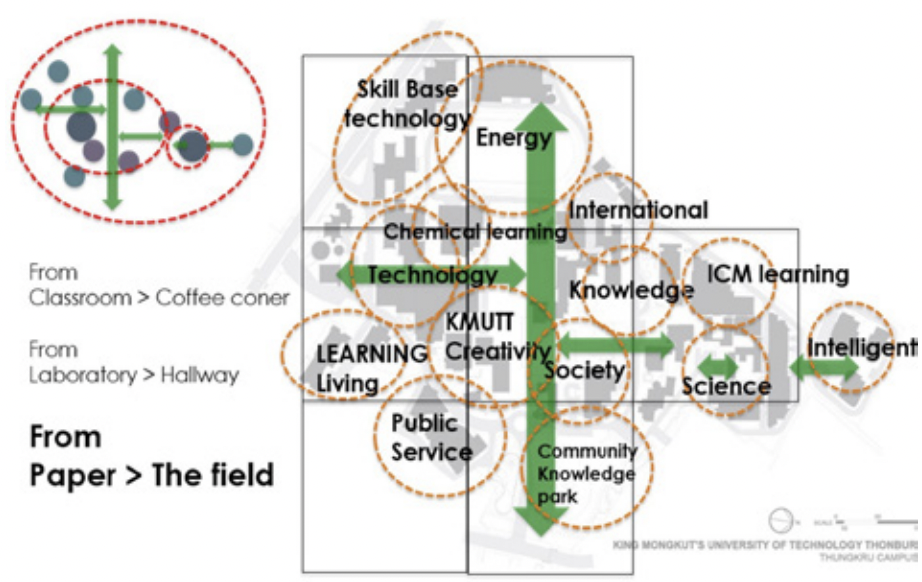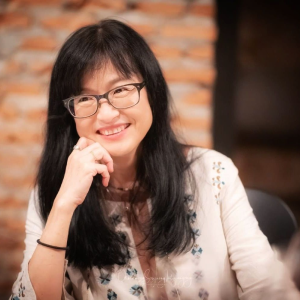
Creative Learning Spaces
Re-shaping the KMUTT Master Plan towards a Sustainable University
This paper demonstrates the work done by the School of Architecture and Design (SoA+D) in re-shaping the physical plan of King Mongkut’s University of Technology Thonburi (KMUTT) at the Bang Mod Campus to achieve a sustainable future by the learning space concept. Fifty five years after it was founded, 75% of KMUTT campus was occupied by buildings and roads.
Despite the dense and spontaneous expansion, KMUTT has set its mission to be a sustainable university, and its vision as a Learning Garden, therefore, in 2002 the School of Architecture and Design proposed a new master plan for KMUTT with the concept of a Green and Clean University, with the goal to achieve at least 30% green open space. Nevertheless, the reshaping of the physical plan has been a struggle to accomplish due to the necessity of using a lot of space for conventional learning. In order to make the 2002 KMUTT master plan a reality, the design team continued to work on its 2011 Landscape Master Plan by mapping the learning space concept onto the KMUTT master plan. This is based on the study of learning spaces for 21st century skills.

in order to define the order and role of learning space. The Planning team has set the order of learning spaces
in different degrees. The Assigned order of spaces and linkage is as follows: RED CIRCLE: Bike loop,
GREEN: Pedestrian axis, PURPLE: Central Interactive space, BLUE: Center of Knowledge space,
and LIGHT BLUE: Demonstration space (Source: Limpaiboon, 2012)
This 2011 KMUTT Landscape Master Plan is expected to increase the green area up to 40%, and 70% of the campus area will be transformed into public spaces where they can be used as informal classrooms and other student development activities. The purpose of transforming the campus to a learning garden is to facilitate teachers and learners in bringing knowledge out of the classroom or laboratory, to share and exchange with each other in the present atmosphere.

onto each zone to strengthen the existing academic and activity zone of the campus, in order to define
the content of learning space which should be developed in each area (Source: Limpaiboon, 2012)
It will encourage and support KMUTT community members to carry out environmental awareness activities amongst themselves and with neighbors. When complete, the KMUTT campus will be a place for learning, living and sharing in a green and clean atmosphere, which will not only benefit us, but also the society as well.
For more information :
https://soad.kmutt.ac.th/wp-content/uploads/2020/09/60_25_On-Physical-University_eboook.pdf
D/E/S: The Design for Environmental and Sustainable Development Lab
This paper demonstrates the work done by the School of Architecture and Design (SoA+D) in re-shaping the physical plan of King Mongkut’s University of Technology Thonburi (KMUTT) at the Bang Mod Campus to achieve a sustainable future by the learning space concept. Fifty five years after it was founded, 75% of KMUTT campus was occupied by buildings and roads.
Despite the dense and spontaneous expansion, KMUTT has set its mission to be a sustainable university, and its vision as a Learning Garden, therefore, in 2002 the School of Architecture and Design proposed a new master plan for KMUTT with the concept of a Green and Clean University, with the goal to achieve at least 30% green open space. Nevertheless, the reshaping of the physical plan has been a struggle to accomplish due to the necessity of using a lot of space for conventional learning. In order to make the 2002 KMUTT master plan a reality, the design team continued to work on its 2011 Landscape Master Plan by mapping the learning space concept onto the KMUTT master plan. This is based on the study of learning spaces for 21st century skills.

in order to define the order and role of learning space. The Planning team has set the order of learning spaces
in different degrees. The Assigned order of spaces and linkage is as follows: RED CIRCLE: Bike loop,
GREEN: Pedestrian axis, PURPLE: Central Interactive space, BLUE: Center of Knowledge space,
and LIGHT BLUE: Demonstration space (Source: Limpaiboon, 2012)
This 2011 KMUTT Landscape Master Plan is expected to increase the green area up to 40%, and 70% of the campus area will be transformed into public spaces where they can be used as informal classrooms and other student development activities. The purpose of transforming the campus to a learning garden is to facilitate teachers and learners in bringing knowledge out of the classroom or laboratory, to share and exchange with each other in the present atmosphere.

onto each zone to strengthen the existing academic and activity zone of the campus, in order to define
the content of learning space which should be developed in each area (Source: Limpaiboon, 2012)
It will encourage and support KMUTT community members to carry out environmental awareness activities amongst themselves and with neighbors. When complete, the KMUTT campus will be a place for learning, living and sharing in a green and clean atmosphere, which will not only benefit us, but also the society as well.



