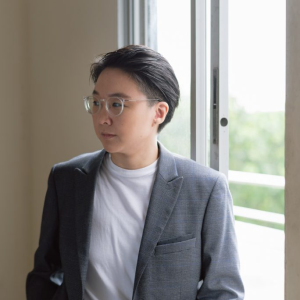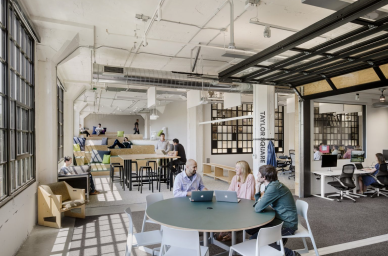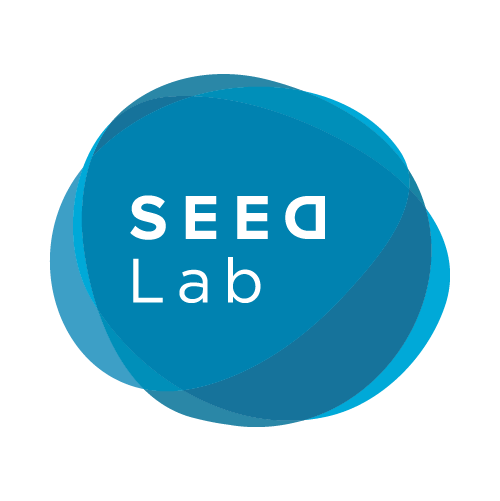
Learning Space Renovation
How Can Spaces Respond to the New Learning Environment?
Recently, King Mongkut’s University of Technology Thonburi (KMUTT) has been focusing on developing the physical aspects of the university to support a more innovative and creative learning environment. To form such an environment in a traditional university is a challenge. In 2015 KMUTT initiated a new concept of a learning space where the university faculty and students can gather, and exchange their expertise to create a new body of knowledge. The Learning Exchange (LX) building is designed to be a learning space outside of the old-fashioned classroom or a conventional research laboratory. The main question is: how can spaces respond to the new learning environments?
The massive descending void at the podium of the building acts as a visual atrium connecting all lower levels. Without a traditional main entrance, the ground floor becomes a transitional space that not only connects people and functions inside the space, but also integrates all activities within its proximity. This new building’s aim is to facilitate knowledge and learning on various levels – from formal to informal. The research and design team from the Spatial Environment and Experimental Design Lab (SEED Lab) at the School of Architecture and Design (SoA+D) KMUTT was appointed to design and reorganize the interior of the LX building to achieve the hypothetical Learning Exchange. While carrying on the spatial design philosophy from the architects, the interior design team applied design theories to achieve a more diverse levels of learning spaces. Visual linkage and various forms of connections play a key role in forming the interior spatial organization inside the LX building.
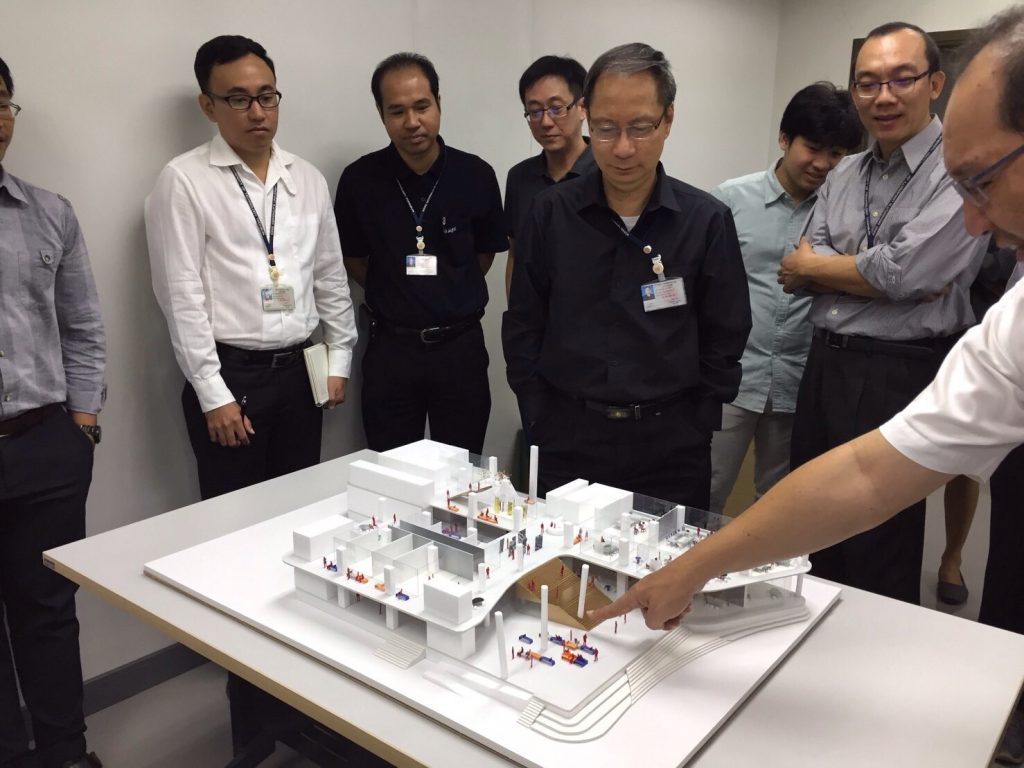
the location of the three distinctive staircases (using a bronze colored representation).
(Source: SoA+D design team, 2017)
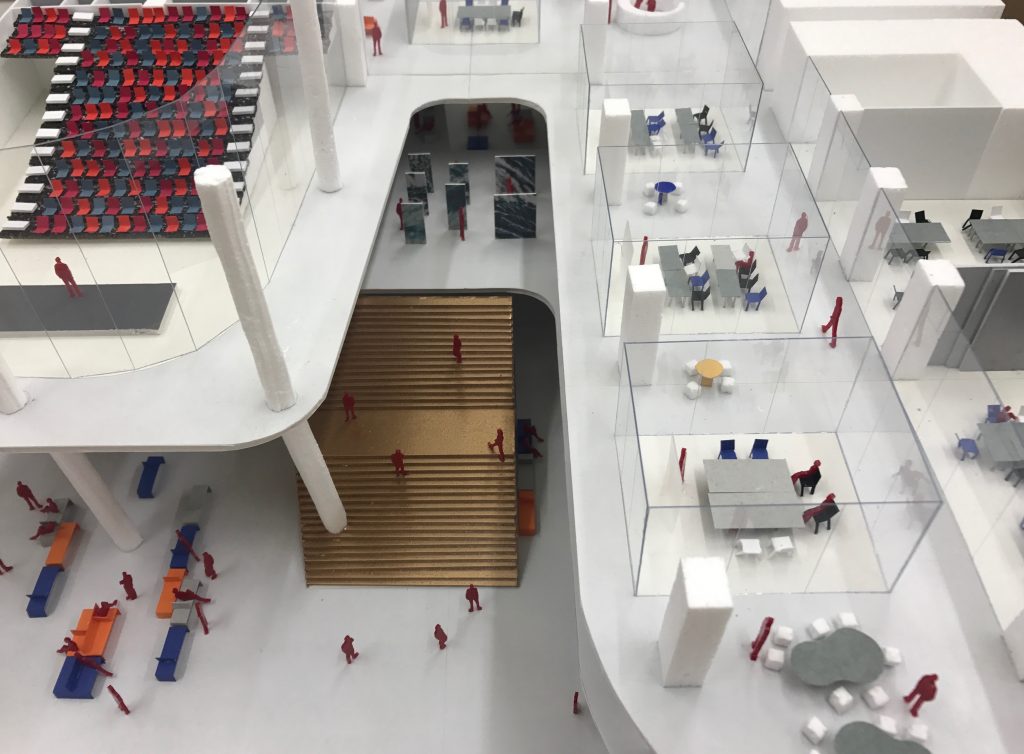
the location of the three distinctive staircases (using a bronze colored representation).
(Source: SoA+D design team, 2017)
The LX building is a representation of the innovative outlook of KMUTT. It is a physical space for socialization and interaction. It is the realization of knowledge beyond classroom and laboratory walls, encouraging users to interact, learn and exchange their knowledge. The interior architectural design of the building is aimed to create spatial opportunities and more possibilities for connections between people.
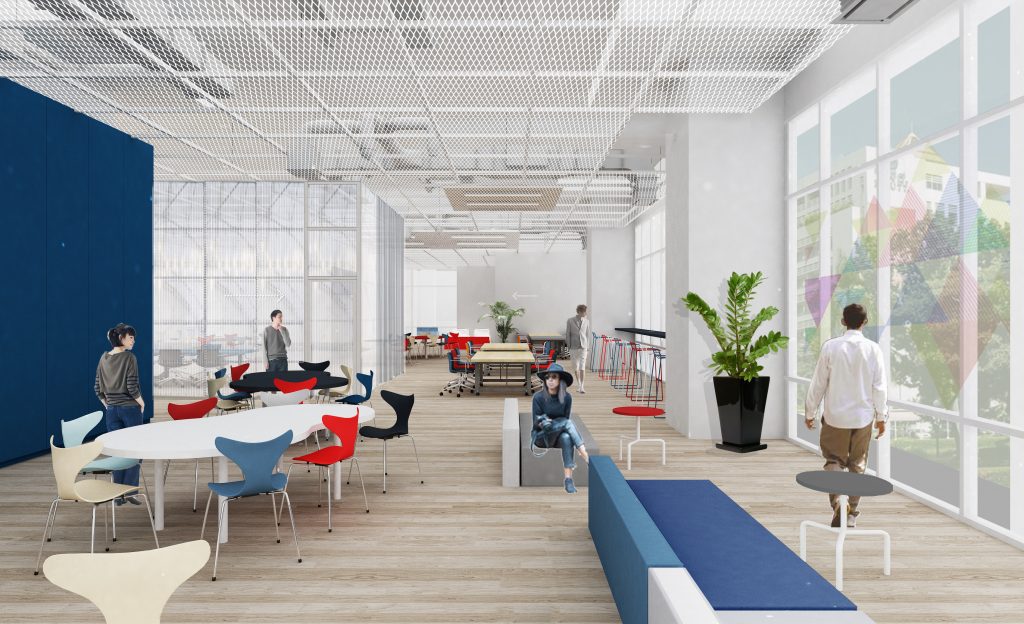
type of activities such as: reading, studying, seminars or casual discussions (Source: SoA+D design team, 2017)
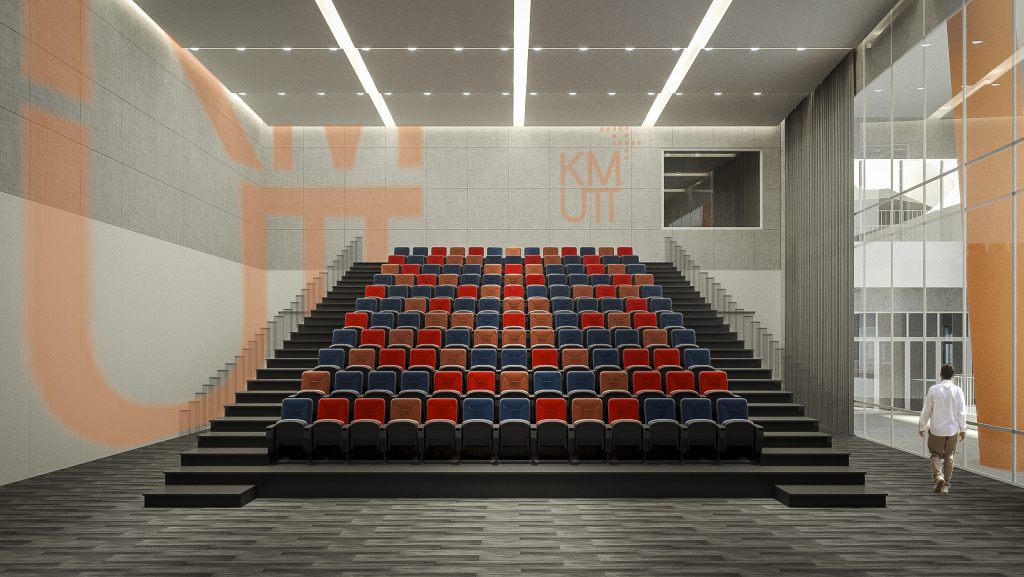
For more information :
https://www.auric.or.kr/User/Rdoc/DocRdoc.aspx?returnVal=RD_R&dn=344779#.YmkutPNBw6A
SEED: The Spatial Environment and Experimental Design Lab
Recently, King Mongkut’s University of Technology Thonburi (KMUTT) has been focusing on developing the physical aspects of the university to support a more innovative and creative learning environment. To form such an environment in a traditional university is a challenge. In 2015 KMUTT initiated a new concept of a learning space where the university faculty and students can gather, and exchange their expertise to create a new body of knowledge. The Learning Exchange (LX) building is designed to be a learning space outside of the old-fashioned classroom or a conventional research laboratory. The main question is: how can spaces respond to the new learning environments?
The massive descending void at the podium of the building acts as a visual atrium connecting all lower levels. Without a traditional main entrance, the ground floor becomes a transitional space that not only connects people and functions inside the space, but also integrates all activities within its proximity. This new building’s aim is to facilitate knowledge and learning on various levels – from formal to informal. The research and design team from the Spatial Environment and Experimental Design Lab (SEED Lab) at the School of Architecture and Design (SoA+D) KMUTT was appointed to design and reorganize the interior of the LX building to achieve the hypothetical Learning Exchange. While carrying on the spatial design philosophy from the architects, the interior design team applied design theories to achieve a more diverse levels of learning spaces. Visual linkage and various forms of connections play a key role in forming the interior spatial organization inside the LX building.

the location of the three distinctive staircases (using a bronze colored representation).
(Source: SoA+D design team, 2017)

the location of the three distinctive staircases (using a bronze colored representation).
(Source: SoA+D design team, 2017)
The LX building is a representation of the innovative outlook of KMUTT. It is a physical space for socialization and interaction. It is the realization of knowledge beyond classroom and laboratory walls, encouraging users to interact, learn and exchange their knowledge. The interior architectural design of the building is aimed to create spatial opportunities and more possibilities for connections between people.

type of activities such as: reading, studying, seminars or casual discussions (Source: SoA+D design team, 2017)

The Changing Form of Workplace and Its Future
Current workplace design direction considers about workplace agility, also challenging for Interior Designer to design workplace that meets the needs for the future.

